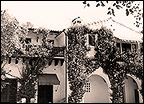|
MORE ON THE JACKLING HOUSE
From Environmental Impact Report prepared for the Town of Woodside: " B1. Reference Information ...... This evalutation concluded that the Jackling House appears eligible for the California Register of Historical Resources (CRHR) under Criteria 2 and 3. Criterion 2 states :"It is associated with the lives of persons important to local, California, or national history." Criterion 3 states: "It embodies the distincitive characteristics of a type, period, region, or method of construction, or represents the work of a master, or possesses high artistic values." "As part of the preparation of this EIR, Carey &Co. Inc. reviewed Corbett's historic resources evaluation and visited the JH. Carey & Co concurred with the conclusion that the property is eligible for the CRHR." Conclusions, from state of California Dept of Parks and Recreation, the resources agency, Corbett report July 2001: "The building remains in fair to poor condition while maintaining a substantial amount of significant extant historic fabric." "In addition to meeting the criteria of significance, the house possesses a high degree of integrity..... of location, design, materials, workmanship, and association. ... the setting is not completely lost. ... sufficient integrity remains for eligibility to the CRHR. " Under C2. Historic Resources.. : "The main house is an unusual wood frame structure that required far more attention from the architect, George Washington Smith, and more skill from the builders than most wood framed housed of its day. The most distinctive feature of the structure is its double wall design. ... " As it was originally built, the Jackling House was a notable example of a Spanish Colonial Revival style house by the leading architect of that style in the US, George Washington Smith. .....the house is distinguished by a sophisticated plan ... the plan is characteristic of the work of George Washington Smith ... in its distinctive treatment of public rooms as isolated spaces and the provision of outside space on balconies and in courtyards as elements in the circulation system. From the outside, the building is a composition of volumes that suggests a medieval Spanish village. Altogether this is a large and impressive example of the style.... |
ACTION TO SAVE THIS HOUSE AND HOW YOU CAN GET INVOLVED
HELP WITH A DONATION TOWARDS OUR LEGAL COSTS ABOUT THE ARCHITECT AND THIS HOUSE PRESS ON THE JACKLING HOUSE PHOTO GALLERY: THE HOUSE THEN & NOW MORE ON THE JACKLING HOUSE ACROSS THE COUNTRY PEOPLE THINK IT MATTERS TO SAVE THIS HOUSE FROM THE PUBLIC RECORD: LETTERS OF SUPPORT BACK TO HOMEPAGE
|

